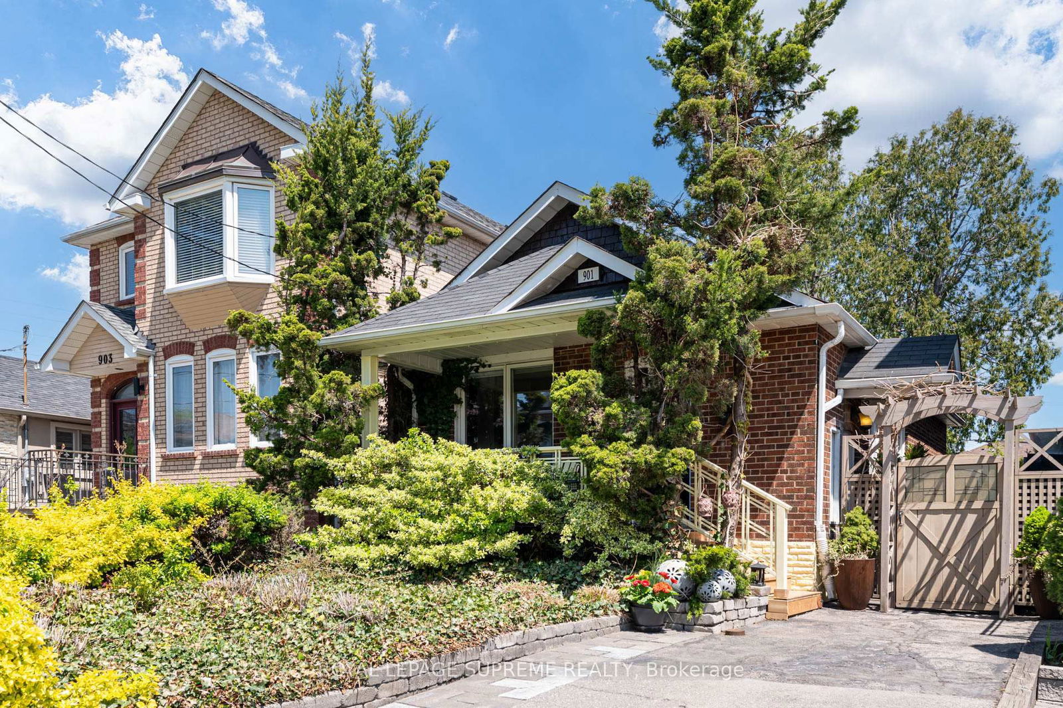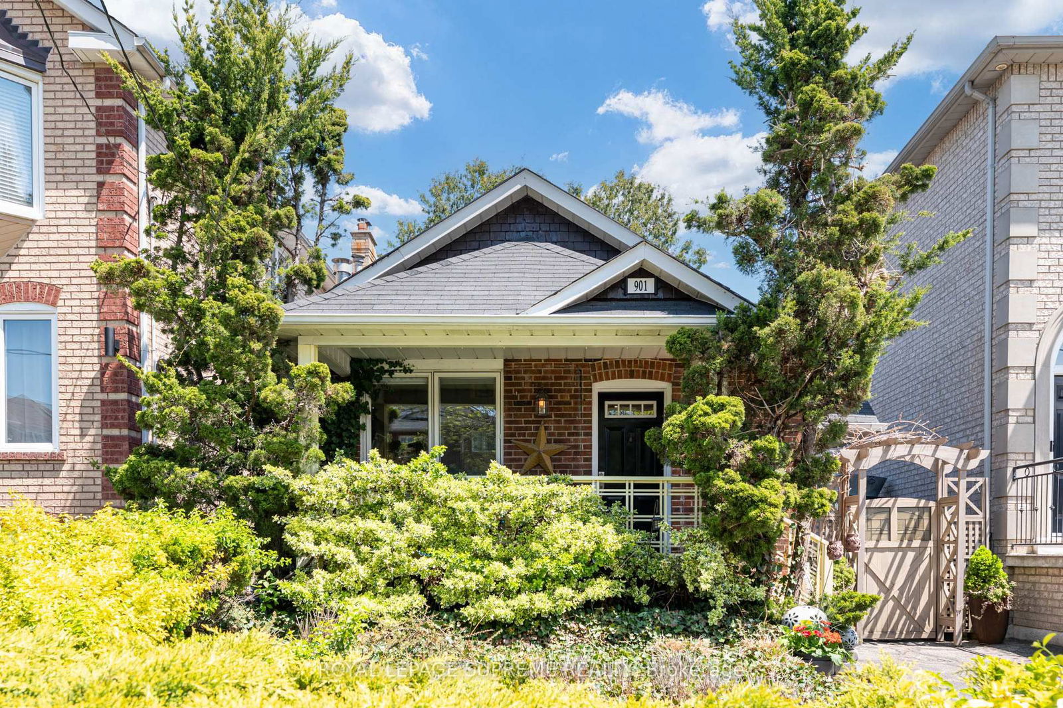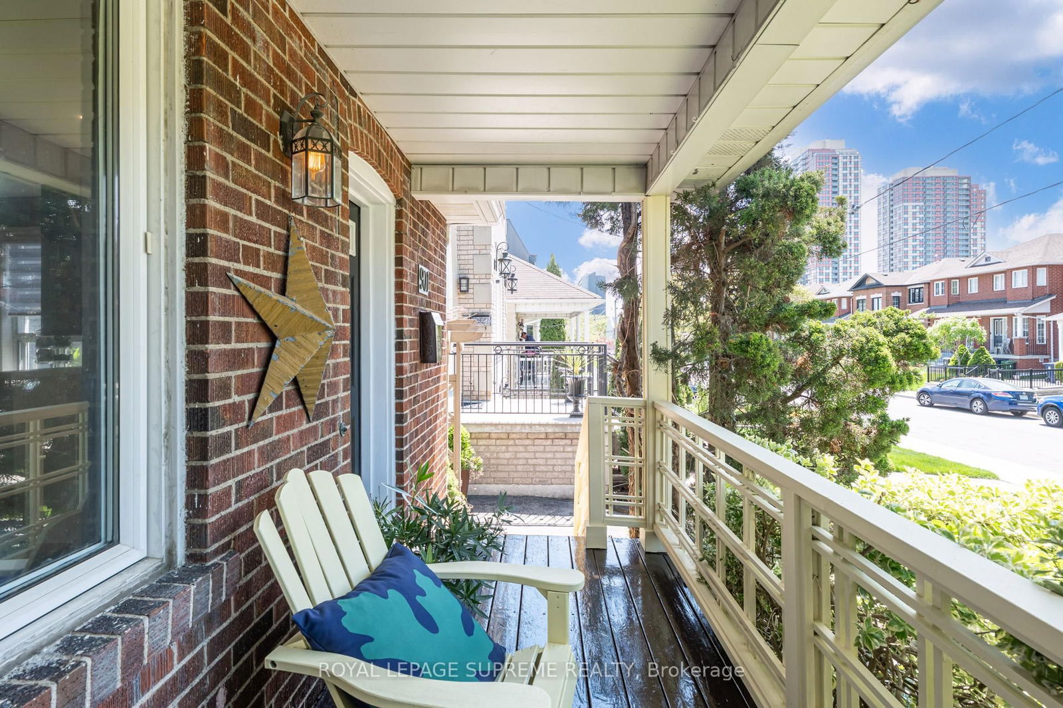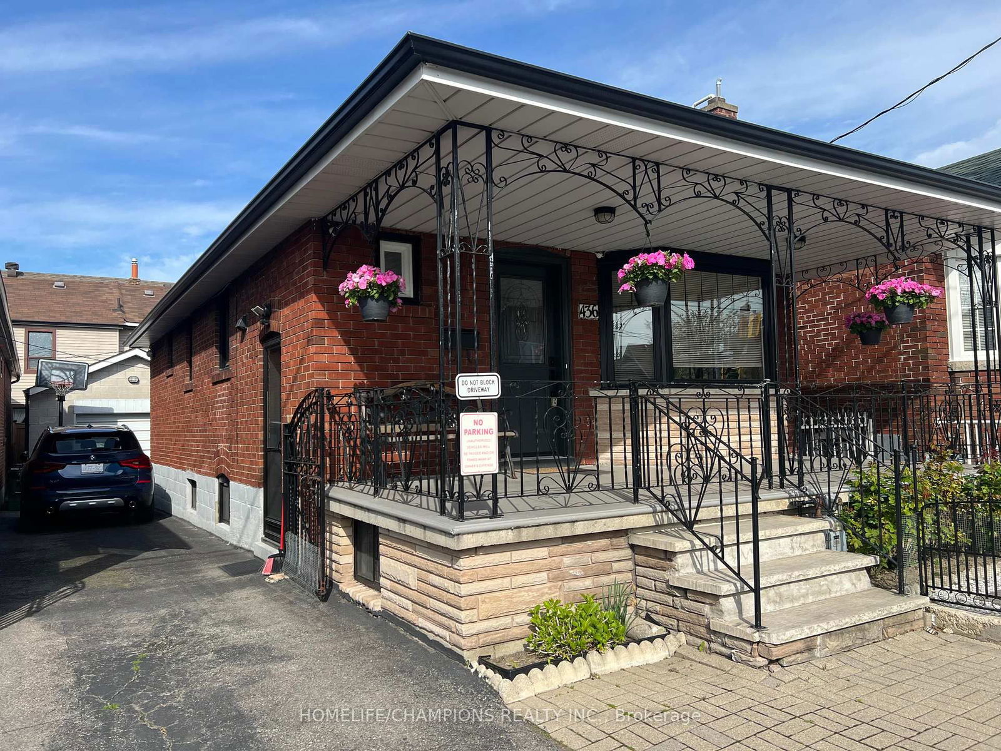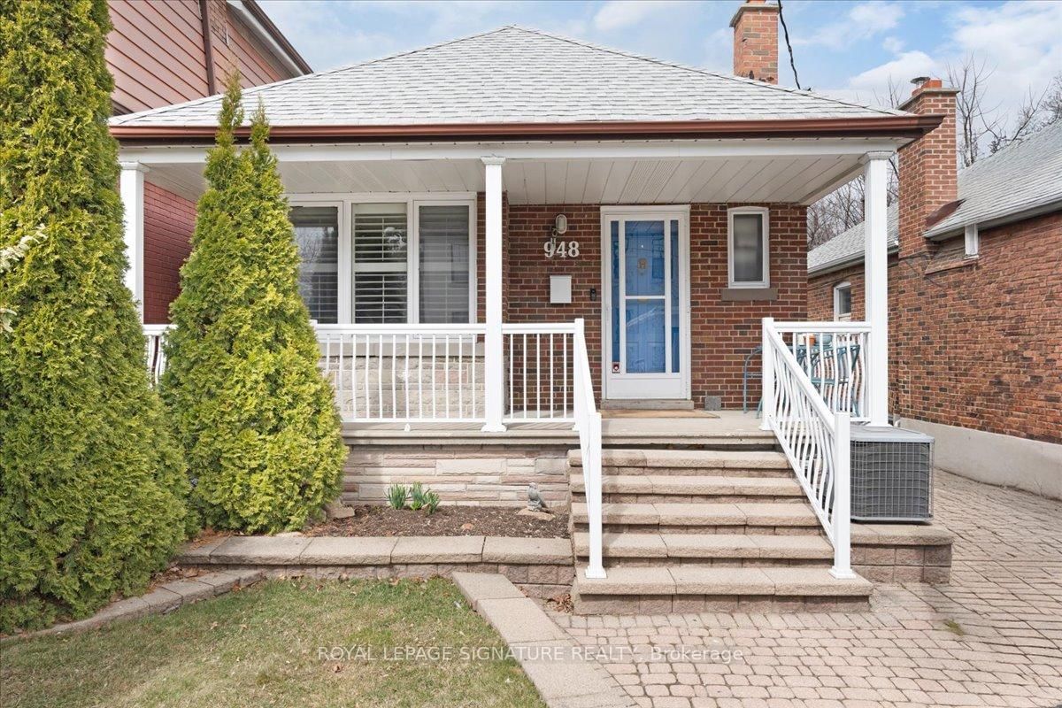Overview
-
Property Type
Detached, Bungalow
-
Bedrooms
2 + 1
-
Bathrooms
2
-
Basement
Finished
-
Kitchen
1
-
Total Parking
2
-
Lot Size
120x28.75 (Feet)
-
Taxes
$4,894.03 (2025)
-
Type
Freehold
Property description for 901 St Clarens Avenue, Toronto, Dovercourt-Wallace Emerson-Junction, M6H 3X5
Property History for 901 St Clarens Avenue, Toronto, Dovercourt-Wallace Emerson-Junction, M6H 3X5
This property has been sold 4 times before.
To view this property's sale price history please sign in or register
Local Real Estate Price Trends
Active listings
Average Selling Price of a Detached
May 2025
$7,123,337
Last 3 Months
$3,845,417
Last 12 Months
$3,244,666
May 2024
$1,611,371
Last 3 Months LY
$4,109,325
Last 12 Months LY
$2,983,932
Change
Change
Change
Historical Average Selling Price of a Detached in Dovercourt-Wallace Emerson-Junction
Average Selling Price
3 years ago
$9,055,315
Average Selling Price
5 years ago
$6,051,324
Average Selling Price
10 years ago
$902,108
Change
Change
Change
How many days Detached takes to sell (DOM)
May 2025
1
Last 3 Months
12
Last 12 Months
19
May 2024
11
Last 3 Months LY
31
Last 12 Months LY
27
Change
Change
Change
Average Selling price
Mortgage Calculator
This data is for informational purposes only.
|
Mortgage Payment per month |
|
|
Principal Amount |
Interest |
|
Total Payable |
Amortization |
Closing Cost Calculator
This data is for informational purposes only.
* A down payment of less than 20% is permitted only for first-time home buyers purchasing their principal residence. The minimum down payment required is 5% for the portion of the purchase price up to $500,000, and 10% for the portion between $500,000 and $1,500,000. For properties priced over $1,500,000, a minimum down payment of 20% is required.

